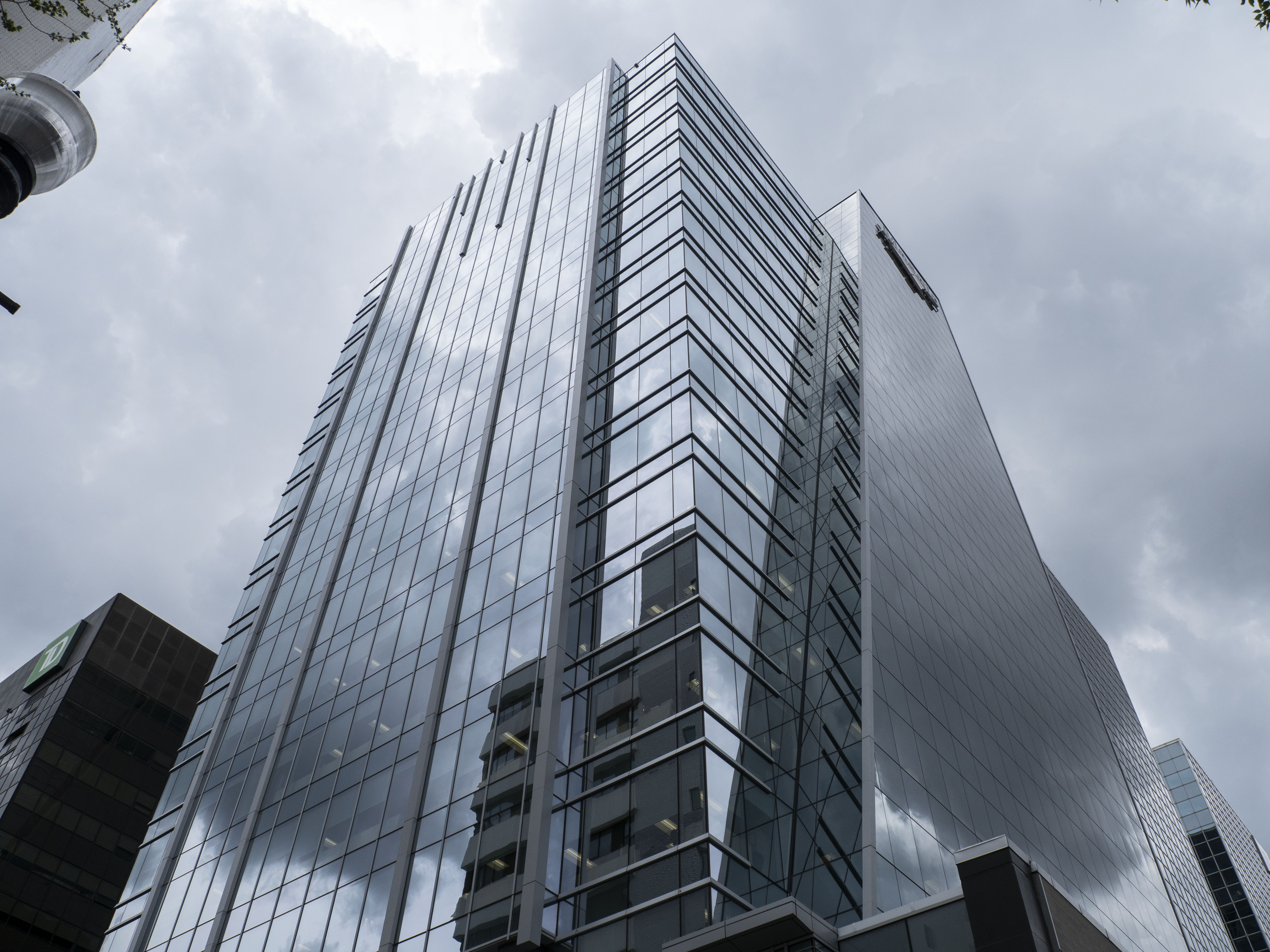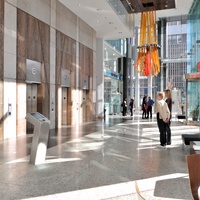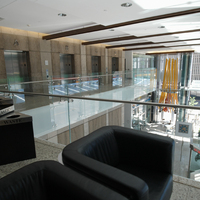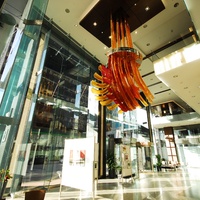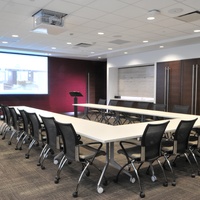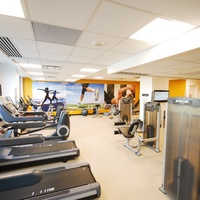Mosaic Tower at Hill Centre III
BOMA Gold
LEED Gold
| Downloads | |
|---|---|
| Leasing Brochure | Download |
| Print Web Page |
Available Spaces
Mosaic Tower at Hill Centre III
| Suite | Video | Sq. Ft. | Comments |
|---|---|---|---|
| 200 | 3,589 | Beautiful office space fitted out to include a large open office area banked by windows and natural light. This suite offers a kitchenette, a private office/meeting room, and two doors with hallway access. Conveniently located on the same floor as the fitness centre, conference centre, mezzanine lobby and pedway through to Hill Tower 2, Hill Tower 1, Hill Centre Parkade, and the Cornwall Centre. (open pdf) | |
| 1550 | See Video | 6,838 | Beautifully built-out office space with demountable wall systems, workstations, interior enclosed offices, boardrooms, reception, storage, meeting rooms, copy room, kitchen and designated server room. (open pdf) |
Property Type
Office
Address
2010 12 Ave
Regina, SK S4P 2B8
Class
Class A
Overview
As one of Regina’s newest office towers, Mosaic Tower at Hill Centre III is a 229,000 leasable square foot, 21 storey Class “A” office building situated in the heart of downtown. With a focus on sustainability, Mosaic Tower at Hill Centre III is GOLD Certified with LEED and BOMA Best for its energy efficiency and eco-friendly design.
Tenants appreciate the numerous amenities which include a state of the art fitness centre with locker and shower facilities, 1,400 square foot conference centre, 3,000 square foot rooftop patio with a sweeping view of the Regina skyline, public art feature with rotating exhibitions from local artists and onsite underground parking.
Features
- 21 storey Class A office building with a total of 229,000 leasable square feet.
- State-of-the-art fitness centre with locker and shower facilities.
- 1,400 square foot conference centre
- 3,000 square foot rooftop patio that offers building occupants exclusive, seasonal access to a phenomenal view from the height of the Regina skyline.
- Public atrium space in the main lobby hosts rotating art exhibitions which feature local artists.
- Exterior glass curtainwall offers an abundance of natural light and sweeping views of Regina
- Two (2) levels of heated underground parking, plus additional parking in Hill Centre Parkade or Rose Street Parkade.
- Active energy monitoring and analysis system to create utility efficiencies.
- Major tenants include Canadian Western Bank and The Mosaic Company.
- A short walk to retail along Shoppes on Hamilton, The Cornwall Centre, F.W. Hill Street Mall, Victoria Park and numerous hotels, retailers and restaurants.
- Excellent access to all major transit routes.
- Connected to Regina’s climate-controlled pedway system, which links nine downtown office buildings, Casino Regina, The Delta Hotel & Convention Centre and The Cornwall Centre.
- Professionally managed and maintained by the Property Management team at Harvard Developments.

